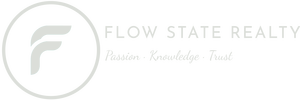#80 165 CY BECKER BV NWEdmonton, AB T5Y3R4




Mortgage Calculator
Monthly Payment (Est.)
$1,483Welcome home to a beautifully maintained property in Cy Becker. This 3 storey townhouse has a double attached garage and incredibly low condo fees. The location is perfect- close to parks, playgrounds, transit, shopping, walking paths and quick access to Anthony Henday Drive. You’ll love this bright, open-concept design with modern finishing. Kitchen has ceiling height cabinets, stainless steel appliances and quartz countertops. Upstairs have 2 large bedrooms each with their own 4pc ensuite bathroom. The balcony faces a lovely courtyard green space. Bonus is that this unit is steps away from visitor parking. This immaculately maintained three-storey townhouse, located in Cy Becker, features a double attached garage and exceptionally low condominium fees. Its prime location offers convenient access to parks, playgrounds, public transit, shopping centers, walking paths, and quick connectivity to Anthony Henday Drive. The residence boasts a bright, open-concept design with contemporary finishes throughout. T (id:31684)
| 7 hours ago | Listing updated with changes from the MLS® | |
| 7 hours ago | Listing first seen on site |



The trademarks MLS®, Multiple Listing Service® and the associated logos are owned by The Canadian Real Estate Association (CREA) and identify the quality of services provided by real estate professionals who are members of CREA. Used under license.
The trademarks REALTOR®, REALTORS®, and the REALTOR® logo are controlled by The Canadian Real Estate Association (CREA) and identify real estate professionals who are members of CREA. These trademarks are owned or controlled by The Canadian Real Estate Association (CREA) and identify real estate professionals who are members of CREA (REALTOR®) and/or the quality of services they provide (MLS®).
This REALTOR.ca listing content is owned and licensed by REALTOR® members of The Canadian Real Estate Association.



Did you know? You can invite friends and family to your search. They can join your search, rate and discuss listings with you.