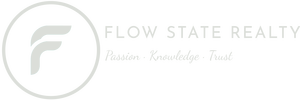#31 1225 Wanyandi RD NWEdmonton, AB T6M2W7




Mortgage Calculator
Monthly Payment (Est.)
$2,988COUNTRY CLUB AT EAGLE POINTE. Desirable gated community in Edmonton. This 2 bedroom 2.5 bath , over 1,900 sq ft bungalow has been lovingly maintained. The spacious living room and formal dining area with 12' ceiling is a wonderful space for enjoying friends and family. A spacious and sunny private office, main floor laundry, mudroom, bathroom are on this level and access to the double garage with floor drain . The kitchen and dinette area offers the perfect spot to. enjoy the cozy fireplace, the views to the west deck or for more relaxed visits.This open concept space offers a large kitchen with walk in pantry, plenty of counter space and storage and a generous size dinette for casual meals and has access to the west facing deck. New heat pump A/C for your comfort.The lower level is fully finished and features a huge recreation room, large bedroom and a 3 piece ensuite, a second den, huge space that makes for perfect sewing room and a large storage area. (id:31684)
| 7 hours ago | Listing updated with changes from the MLS® | |
| 8 hours ago | Listing first seen on site |



The trademarks MLS®, Multiple Listing Service® and the associated logos are owned by The Canadian Real Estate Association (CREA) and identify the quality of services provided by real estate professionals who are members of CREA. Used under license.
The trademarks REALTOR®, REALTORS®, and the REALTOR® logo are controlled by The Canadian Real Estate Association (CREA) and identify real estate professionals who are members of CREA. These trademarks are owned or controlled by The Canadian Real Estate Association (CREA) and identify real estate professionals who are members of CREA (REALTOR®) and/or the quality of services they provide (MLS®).
This REALTOR.ca listing content is owned and licensed by REALTOR® members of The Canadian Real Estate Association.



Did you know? You can invite friends and family to your search. They can join your search, rate and discuss listings with you.