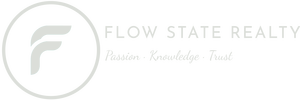#1109 10303 111 ST NWEdmonton, AB T6K0C6




Mortgage Calculator
Monthly Payment (Est.)
$1,802Sub Penthouse corner suite with spectacular view of downtown. This customized upgraded suite is in pristine condition. Top 10 reasons to make this your home: 1. Excellent location only a few blocks to Macewan University, 10 minute walk to Rogers Place, Ice District and Downtown with so many amenities nearby such as restaurants, plazas and grocery stores. 2. Welcoming foyer with large coat closet and room for a bench. 3. Spacious primary bedroom with with walk-in closet, and 3 piece ensuite with walk-in shower. 4. Smart design kitchen has breakfast bar counter, walk-in pantry, granite counters, deluxe cabinets with hidden countertop lighting and stainless steel appliances. 5. Bright dining area. 6. Cozy living room with big sky views north and east! 7. Balcony enclosed on 3 sides plus gas for barbecue. 8. Office/Den/Bedroom plus 4 piece bath with raised bowl and 6' soaker tub. 9. Grand lobby, gym, social room, guest suite. 10. Titled underground tandem parking for two cars! Secure well-managed building! (id:31684)
| 4 hours ago | Listing updated with changes from the MLS® | |
| 7 hours ago | Listing first seen on site |



The trademarks MLS®, Multiple Listing Service® and the associated logos are owned by The Canadian Real Estate Association (CREA) and identify the quality of services provided by real estate professionals who are members of CREA. Used under license.
The trademarks REALTOR®, REALTORS®, and the REALTOR® logo are controlled by The Canadian Real Estate Association (CREA) and identify real estate professionals who are members of CREA. These trademarks are owned or controlled by The Canadian Real Estate Association (CREA) and identify real estate professionals who are members of CREA (REALTOR®) and/or the quality of services they provide (MLS®).
This REALTOR.ca listing content is owned and licensed by REALTOR® members of The Canadian Real Estate Association.



Did you know? You can invite friends and family to your search. They can join your search, rate and discuss listings with you.