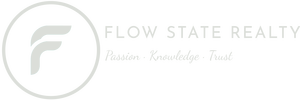#131 11115 9 AV NWEdmonton, AB T6J6Z1




Mortgage Calculator
Monthly Payment (Est.)
$1,505STOP RENTING and get into home ownership with this gorgeous condo in Twin Brooks! Over 1400 sq ft in this 3 bedrooms, 2.5 bathroom 2-storey. You're greeted by the large living room complete with gas fireplace. Brand new vinyl floors & large windows for lots of natural light. The dining room is a great space with lots of room to host family & friends. Kitchen has tons of prep space and good storage and the breakfast nook is the perfect spot to enjoy your morning cup of coffee. Upstairs you'll find the good size master bedroom complete with walk in closet and 4pc ensuite. 2nd bedroom is huge! And 3rd bedroom is a good size too. UPSTAIRS LAUNDRY! Underneath you'll find the oversized 2 car garage. There's huge amounts of storage too! West facing deck faces some beautiful mature trees! Great location with easy access to Anthony Henday or Gateway Blvd to get you wherever you need to go! (id:31684)
| 9 hours ago | Listing updated with changes from the MLS® | |
| 9 hours ago | Listing first seen on site |



The trademarks MLS®, Multiple Listing Service® and the associated logos are owned by The Canadian Real Estate Association (CREA) and identify the quality of services provided by real estate professionals who are members of CREA. Used under license.
The trademarks REALTOR®, REALTORS®, and the REALTOR® logo are controlled by The Canadian Real Estate Association (CREA) and identify real estate professionals who are members of CREA. These trademarks are owned or controlled by The Canadian Real Estate Association (CREA) and identify real estate professionals who are members of CREA (REALTOR®) and/or the quality of services they provide (MLS®).
This REALTOR.ca listing content is owned and licensed by REALTOR® members of The Canadian Real Estate Association.



Did you know? You can invite friends and family to your search. They can join your search, rate and discuss listings with you.