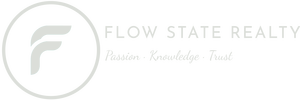#222 9008 99 AV NWEdmonton, AB T5H4M6




Mortgage Calculator
Monthly Payment (Est.)
$1,209Exceptional central Edmonton living in Riverdale. This one bedroom 665 square foot condo in the River Grande is an excellent opportunity for first time buyers, downtown professionals, or investors. Featuring a large living room with a north facing balcony, chef's klitchen with maple cabinets, stainless steel appliances, pot drawers, and a raised eat at bar, as well as a four piece bathroom, and a large primary bedroom. Other features and extras include heated underground parking with storage cage, corner gas fireplace in the living room, in suite laundry, dining area, built in A/C, roll shutter on the bedroom window, and a natural gas hookup on the balcony. The River Grand has extensive amenities including a workout room, rec room, party room, and a car wash bay in the parkade. Steps from river valley trails, minutes from downtown, and convenient access to schools and shopping. (id:31684)
| 5 hours ago | Listing updated with changes from the MLS® | |
| 6 hours ago | Listing first seen on site |



The trademarks MLS®, Multiple Listing Service® and the associated logos are owned by The Canadian Real Estate Association (CREA) and identify the quality of services provided by real estate professionals who are members of CREA. Used under license.
The trademarks REALTOR®, REALTORS®, and the REALTOR® logo are controlled by The Canadian Real Estate Association (CREA) and identify real estate professionals who are members of CREA. These trademarks are owned or controlled by The Canadian Real Estate Association (CREA) and identify real estate professionals who are members of CREA (REALTOR®) and/or the quality of services they provide (MLS®).
This REALTOR.ca listing content is owned and licensed by REALTOR® members of The Canadian Real Estate Association.



Did you know? You can invite friends and family to your search. They can join your search, rate and discuss listings with you.