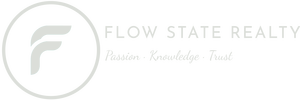#304 320 AMBLESIDE LINK LI SWEdmonton, AB T6W2Z9




Mortgage Calculator
Monthly Payment (Est.)
$1,209Welcome to L’Attitude Studios! This rare 3rd floor gem offers 2 spacious bedrooms, 2 full bathrooms, and 1 titled underground parking stall with storage. FRESHLY PAINTED & PROFESSIONALLY CLEANED this bright and airy unit features a functional open layout with bedrooms on opposite sides for added privacy. The modern kitchen boasts stainless steel appliances, and the cozy balcony offers a serene, park-like view—perfect for relaxing evenings. The primary suite includes a 3-piece ensuite, while in-suite laundry adds everyday convenience. Enjoy a well-maintained building with fantastic amenities like a gym, social room, and guest suite. The heated underground parking stall is ideally located near the elevator and exit. Steps from Currents of Windermere with shops, restaurants, and entertainment, and surrounded by parks, trails, and top-rated schools in the desirable Ambleside community—this is urban living at its best! (id:31684)
| 7 hours ago | Listing updated with changes from the MLS® | |
| 8 hours ago | Listing first seen on site |



The trademarks MLS®, Multiple Listing Service® and the associated logos are owned by The Canadian Real Estate Association (CREA) and identify the quality of services provided by real estate professionals who are members of CREA. Used under license.
The trademarks REALTOR®, REALTORS®, and the REALTOR® logo are controlled by The Canadian Real Estate Association (CREA) and identify real estate professionals who are members of CREA. These trademarks are owned or controlled by The Canadian Real Estate Association (CREA) and identify real estate professionals who are members of CREA (REALTOR®) and/or the quality of services they provide (MLS®).
This REALTOR.ca listing content is owned and licensed by REALTOR® members of The Canadian Real Estate Association.



Did you know? You can invite friends and family to your search. They can join your search, rate and discuss listings with you.