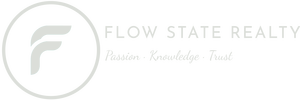#33 4821 TERWILLEGAR CM NWEdmonton, AB T6R0C5




Mortgage Calculator
Monthly Payment (Est.)
$1,227For more information, please click on View Listing on Realtor Website. Enjoy executive living in The Village at Terwillegar Towne, built by award-winning Rohit Communities. This 1,348 sq. ft. home is nestled within the heart of Terwillegar town, standing across a park and various businesses. This home welcomes you with 9 ft ceilings, neutral tones, a gas fireplace, hot water tank and a high-efficiency furnace. The spacious island kitchen and dining area open to a sunny balcony, perfect for relaxing. Upstairs features two large bedrooms, while the professionally finished lower/main level offers a bright family room, a full 4-piece bath, laundry, and attached garage. Prime location — close to Rec Centre, Transit Centre, shopping, K–9 and high school, with easy access to Henday and Whitemud. Immediate possession possible. A must-see! (id:31684)
| 8 hours ago | Listing updated with changes from the MLS® | |
| 9 hours ago | Listing first seen on site |



The trademarks MLS®, Multiple Listing Service® and the associated logos are owned by The Canadian Real Estate Association (CREA) and identify the quality of services provided by real estate professionals who are members of CREA. Used under license.
The trademarks REALTOR®, REALTORS®, and the REALTOR® logo are controlled by The Canadian Real Estate Association (CREA) and identify real estate professionals who are members of CREA. These trademarks are owned or controlled by The Canadian Real Estate Association (CREA) and identify real estate professionals who are members of CREA (REALTOR®) and/or the quality of services they provide (MLS®).
This REALTOR.ca listing content is owned and licensed by REALTOR® members of The Canadian Real Estate Association.



Did you know? You can invite friends and family to your search. They can join your search, rate and discuss listings with you.