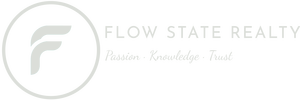4632 151 ST NWEdmonton, AB T6H5N8




Mortgage Calculator
Monthly Payment (Est.)
$2,213This immaculate executive townhome is a true gem—an end unit tucked into the most private corner of a prestigious gated complex in Ramsay Heights. Bathed in natural light from 3 skylights and extra windows, it offers a spacious, airy layout with exceptional attention to detail throughout. Enjoy rich hardwood flooring, granite kitchen countertops, and custom-crafted oak doors, trims, and crown moldings. Thoughtful updates include internal water pipe replacement (2020), upgraded electrical, and spa-like bathrooms featuring heated floors, real stone slab walls, and quartz vanities. The fully finished basement adds a stylish office/den, generous storage, and a full bath. Step outside to a private deck, heated driveway, and double attached heated garage. Located just a short walk from top-rated schools, the river valley, and Fort Edmonton Park. Set in a self-managed complex with low condo fees, this home offers unmatched comfort, quality, and lasting value. (id:31684)
| 7 hours ago | Listing updated with changes from the MLS® | |
| 8 hours ago | Listing first seen on site |



The trademarks MLS®, Multiple Listing Service® and the associated logos are owned by The Canadian Real Estate Association (CREA) and identify the quality of services provided by real estate professionals who are members of CREA. Used under license.
The trademarks REALTOR®, REALTORS®, and the REALTOR® logo are controlled by The Canadian Real Estate Association (CREA) and identify real estate professionals who are members of CREA. These trademarks are owned or controlled by The Canadian Real Estate Association (CREA) and identify real estate professionals who are members of CREA (REALTOR®) and/or the quality of services they provide (MLS®).
This REALTOR.ca listing content is owned and licensed by REALTOR® members of The Canadian Real Estate Association.



Did you know? You can invite friends and family to your search. They can join your search, rate and discuss listings with you.