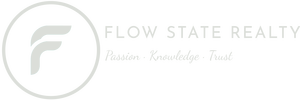32 CHARLTON WYSherwood Park, AB T8H2C7




Mortgage Calculator
Monthly Payment (Est.)
$2,874Located in the peaceful and mature community of Charlton Estates, this over 1,500 sq. ft. walk-out bungalow offers a functional and spacious layout, ideal for comfortable living and entertaining. The main level features a bright, open-concept design with vaulted ceilings, a cozy gas fireplace, and a chef-inspired kitchen that flows seamlessly into the dining and living areas. The large primary bedroom includes a walk-in closet and a 5-piece ensuite, a soaker tub, and separate shower. A second bedroom or office is also located on the main floor. The fully finished walk-out lower level offers exceptional natural light through expansive windows, a generous family room, three additional bedrooms, and a full 4-piece bathroom—providing space and flexibility for family or guests. Enjoy the oversized double garage, a low-maintenance backyard featuring artificial turf and decorative stone, and ample room for pets or outdoor enjoyment. This home offers a blend of space, comfort, and privacy in a prime Sherwood Park (id:31684)
| 11 hours ago | Listing updated with changes from the MLS® | |
| 13 hours ago | Listing first seen on site |



The trademarks MLS®, Multiple Listing Service® and the associated logos are owned by The Canadian Real Estate Association (CREA) and identify the quality of services provided by real estate professionals who are members of CREA. Used under license.
The trademarks REALTOR®, REALTORS®, and the REALTOR® logo are controlled by The Canadian Real Estate Association (CREA) and identify real estate professionals who are members of CREA. These trademarks are owned or controlled by The Canadian Real Estate Association (CREA) and identify real estate professionals who are members of CREA (REALTOR®) and/or the quality of services they provide (MLS®).
This REALTOR.ca listing content is owned and licensed by REALTOR® members of The Canadian Real Estate Association.



Did you know? You can invite friends and family to your search. They can join your search, rate and discuss listings with you.