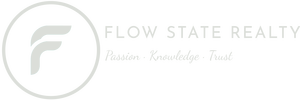#115 10523 123 ST NWEdmonton, AB T5N1N9




Mortgage Calculator
Monthly Payment (Est.)
$1,141Welcome to this spacious and well-designed 2 Bed, 2 Bath condo in Edmonton’s VIBRANT Brewery District! Enjoy the convenience of in-suite laundry, A/C, and a gas BBQ hookup on your private patio overlooking the courtyard. Heated underground parking keeps your vehicle warm in winter, while rooftop access offers city skyline views and sunset evenings with friends. Condo fees include heat, water, A/C, and parking. Steps away are bike lanes, grocery stores, shops, and a variety of cafés, bistros, and bakeries—perfect for embracing the downtown lifestyle. Quiet, well-trained pets are often approved by the condo board, and ground-level courtyard access makes dog walks easy. A perfect fit for anyone seeking comfort, convenience, and urban living. ** Some photos have been virtually staged. (id:31684)
| 10 hours ago | Listing updated with changes from the MLS® | |
| 10 hours ago | Listing first seen on site |



The trademarks MLS®, Multiple Listing Service® and the associated logos are owned by The Canadian Real Estate Association (CREA) and identify the quality of services provided by real estate professionals who are members of CREA. Used under license.
The trademarks REALTOR®, REALTORS®, and the REALTOR® logo are controlled by The Canadian Real Estate Association (CREA) and identify real estate professionals who are members of CREA. These trademarks are owned or controlled by The Canadian Real Estate Association (CREA) and identify real estate professionals who are members of CREA (REALTOR®) and/or the quality of services they provide (MLS®).
This REALTOR.ca listing content is owned and licensed by REALTOR® members of The Canadian Real Estate Association.



Did you know? You can invite friends and family to your search. They can join your search, rate and discuss listings with you.