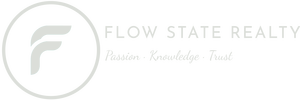#47 3115 119 ST NWEdmonton, AB T6J5N5




Mortgage Calculator
Monthly Payment (Est.)
$1,300Welcome to this beautifully updated 3-bedroom home in the highly sought-after Sweetgrass community! You'll adore the fabulous kitchen, featuring brand new quartz countertops, sleek stainless steel appliances, upgraded hardware, and a convenient undermount sink on quart countertop. The dining area flows into the inviting living room, complete with a cozy wood-burning fireplace and patio doors that lead to a low-maintenance backyard. Enjoy fresh new laminate and vinyl plank flooring on the main floor, and plush new carpet upstairs. Location is everything, and this home delivers! Enjoy walking distance to a nearby park, plus you're just 3 minutes away from a fantastic 22 km walking/biking trail. Commuting is a breeze with the LRT only a 1.5 km walk/bike away, and quick access to Whitemud Drive, Anthony Henday Drive, and a variety of shopping options. Upstairs discover a spacious primary bedroom featuring elegant mirrors accessing the 4 piece bathroom. Two bedrooms with good size closets. (id:31684)
| 8 hours ago | Listing updated with changes from the MLS® | |
| 9 hours ago | Listing first seen on site |



The trademarks MLS®, Multiple Listing Service® and the associated logos are owned by The Canadian Real Estate Association (CREA) and identify the quality of services provided by real estate professionals who are members of CREA. Used under license.
The trademarks REALTOR®, REALTORS®, and the REALTOR® logo are controlled by The Canadian Real Estate Association (CREA) and identify real estate professionals who are members of CREA. These trademarks are owned or controlled by The Canadian Real Estate Association (CREA) and identify real estate professionals who are members of CREA (REALTOR®) and/or the quality of services they provide (MLS®).
This REALTOR.ca listing content is owned and licensed by REALTOR® members of The Canadian Real Estate Association.



Did you know? You can invite friends and family to your search. They can join your search, rate and discuss listings with you.