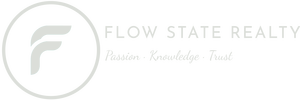#406 600 KIRKNESS RD NWEdmonton, AB T5Y2H5




Mortgage Calculator
Monthly Payment (Est.)
$605PERFECT OPPORTUNITY FOR INVESTORS OR FIRST-TIME BUYERS! Welcome to this renovated top-floor condo featuring 2 spacious bedrooms, a versatile loft, and 1 full bathroom. With updated flooring and fresh paint throughout, this home is move-in ready. Enjoy a private, oversized balcony with an enclosed storage room and a great view—perfect for relaxing or entertaining. Inside, you’ll find plenty of storage space and brand new appliances under warranty until 2025. This unit includes 2 parking stalls and is in a building equipped with a new elevator—adding both convenience and peace of mind. Ideally located near an elementary school, public transportation, shopping, playgrounds, and major roadways, this condo offers unbeatable value and accessibility. Don’t miss out on this affordable, upgraded unit—perfect for comfortable living or generating rental income! (id:31684)
| 3 hours ago | Listing updated with changes from the MLS® | |
| 12 hours ago | Listing first seen on site |



The trademarks MLS®, Multiple Listing Service® and the associated logos are owned by The Canadian Real Estate Association (CREA) and identify the quality of services provided by real estate professionals who are members of CREA. Used under license.
The trademarks REALTOR®, REALTORS®, and the REALTOR® logo are controlled by The Canadian Real Estate Association (CREA) and identify real estate professionals who are members of CREA. These trademarks are owned or controlled by The Canadian Real Estate Association (CREA) and identify real estate professionals who are members of CREA (REALTOR®) and/or the quality of services they provide (MLS®).
This REALTOR.ca listing content is owned and licensed by REALTOR® members of The Canadian Real Estate Association.



Did you know? You can invite friends and family to your search. They can join your search, rate and discuss listings with you.