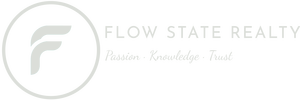#216 12550 140 AV NWEdmonton, AB T5X6J4




Mortgage Calculator
Monthly Payment (Est.)
$912Remarkable 2 bedroom condo with 2 full bathrooms and heated underground parking, in a very well kept complex. The kitchen has an island, glass tile backsplash appliances are now black and the over the range microwave is stainless steal, there are lots of cupboards, and is open to the dining area. The bright living room has a/c and sliding door that goes out to the south facing sunny balcony. Two spacious bedrooms, primary bedroom has a walk-thru closet to the 4 piece ensuite. Loads of storage in this unit plus in-suite laundry. New lighting & hardware throughout. Walking distance to all amenities and easy access to Yellowhead and Anthony Henday! The seller is willing to do a fresh coat of paint, new lighting, faucet and hardware. (id:31684)
| 11 hours ago | Listing updated with changes from the MLS® | |
| 12 hours ago | Listing first seen on site |



The trademarks MLS®, Multiple Listing Service® and the associated logos are owned by The Canadian Real Estate Association (CREA) and identify the quality of services provided by real estate professionals who are members of CREA. Used under license.
The trademarks REALTOR®, REALTORS®, and the REALTOR® logo are controlled by The Canadian Real Estate Association (CREA) and identify real estate professionals who are members of CREA. These trademarks are owned or controlled by The Canadian Real Estate Association (CREA) and identify real estate professionals who are members of CREA (REALTOR®) and/or the quality of services they provide (MLS®).
This REALTOR.ca listing content is owned and licensed by REALTOR® members of The Canadian Real Estate Association.



Did you know? You can invite friends and family to your search. They can join your search, rate and discuss listings with you.