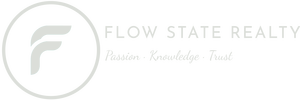3 ALDERSON CLFort Saskatchewan, AB T8L4M9




Mortgage Calculator
Monthly Payment (Est.)
$2,121This 2004 Ascot-built 5 bedroom bi-level is sure to impress inside and out. Featuring 3 bedrooms up including a spacious over-the-garage primary retreat with ensuite spa and 2 additional bedrooms on the main level. The island kitchen with upgraded appliances, dining area, cozy 3-way fireplace and living room all combine in a great room concept that offers maximum living and entertaining versatility. The 2 oversized bedrooms downstairs and large family room are ideal for teenagers to feel independent in their own self-contained space. The dining area patio doors lead to a raised deck for summer BBQs and relaxing. A private good sized yard backs a walking trail and is just steps from Pryce Alderson Spray Park. Newer shingles and a fully finished double attached garage with 220 wiring complete this wonderful family home. (id:31684)
| 9 hours ago | Listing updated with changes from the MLS® | |
| 9 hours ago | Listing first seen on site |



The trademarks MLS®, Multiple Listing Service® and the associated logos are owned by The Canadian Real Estate Association (CREA) and identify the quality of services provided by real estate professionals who are members of CREA. Used under license.
The trademarks REALTOR®, REALTORS®, and the REALTOR® logo are controlled by The Canadian Real Estate Association (CREA) and identify real estate professionals who are members of CREA. These trademarks are owned or controlled by The Canadian Real Estate Association (CREA) and identify real estate professionals who are members of CREA (REALTOR®) and/or the quality of services they provide (MLS®).
This REALTOR.ca listing content is owned and licensed by REALTOR® members of The Canadian Real Estate Association.



Did you know? You can invite friends and family to your search. They can join your search, rate and discuss listings with you.