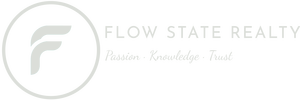1608 MILL WOODS E NWEdmonton, AB T6L6W4




Mortgage Calculator
Monthly Payment (Est.)
$1,058Perfect Investment Opportunity for First Time Home Buyers or Investors is this 1100+ SqFt 2 story condo located in this Pollard Meadows neighborhood with low condo fees, $200! The main floor features a East facing living area letting in loads of natural light, corner gas burning Fireplace, dining area, functional kitchen with white cabinetry, dining area and a upgraded 2 piece bath. Upstairs is a upgraded 4 piece bath, 2 generous sized bedrooms, plus duel closets to complete the Primary Suite. Downstairs is a fully finished recreation room and laundry area with plenty of storage space. Outdoors the front entrance is fenced and has space for lounging. Additional upgrades through the years include laminate floors, light fixtures, hot water tank and more. Perfectly located near schools, shopping, public transportation, and more and is a quick access to the Anthony Henday for added convenience. Move in ready! (id:31684)
| 12 hours ago | Listing updated with changes from the MLS® | |
| 13 hours ago | Listing first seen on site |



The trademarks MLS®, Multiple Listing Service® and the associated logos are owned by The Canadian Real Estate Association (CREA) and identify the quality of services provided by real estate professionals who are members of CREA. Used under license.
The trademarks REALTOR®, REALTORS®, and the REALTOR® logo are controlled by The Canadian Real Estate Association (CREA) and identify real estate professionals who are members of CREA. These trademarks are owned or controlled by The Canadian Real Estate Association (CREA) and identify real estate professionals who are members of CREA (REALTOR®) and/or the quality of services they provide (MLS®).
This REALTOR.ca listing content is owned and licensed by REALTOR® members of The Canadian Real Estate Association.



Did you know? You can invite friends and family to your search. They can join your search, rate and discuss listings with you.