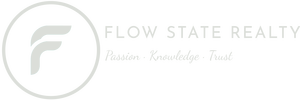#12 2816 34 AV NWEdmonton, AB T6T2B4




Mortgage Calculator
Monthly Payment (Est.)
$1,369Welcome to Meadow Brook Pointe! This stylish 3-bedroom, 2-storey end unit townhouse offers 1,193 sq ft of contemporary living with an attached front garage. The main floor features hardwood and ceramic tile throughout, a bright open-concept great room, and a chef-inspired kitchen with rich cherry wood cabinetry, classic black appliances, and a ceramic tile backsplash. A convenient 2-piece powder room with a window completes the main level. Upstairs, you'll find three generous bedrooms, including a spacious primary suite with walk-through access to a 4-piece bath. The fully finished basement adds even more living space with a cozy family room and another full bathroom. Located just steps from trails, ravines, and a leash-free dog park, and close to all major amenities — this home is the total package! (id:31684)
| 12 hours ago | Listing updated with changes from the MLS® | |
| 13 hours ago | Listing first seen on site |



The trademarks MLS®, Multiple Listing Service® and the associated logos are owned by The Canadian Real Estate Association (CREA) and identify the quality of services provided by real estate professionals who are members of CREA. Used under license.
The trademarks REALTOR®, REALTORS®, and the REALTOR® logo are controlled by The Canadian Real Estate Association (CREA) and identify real estate professionals who are members of CREA. These trademarks are owned or controlled by The Canadian Real Estate Association (CREA) and identify real estate professionals who are members of CREA (REALTOR®) and/or the quality of services they provide (MLS®).
This REALTOR.ca listing content is owned and licensed by REALTOR® members of The Canadian Real Estate Association.



Did you know? You can invite friends and family to your search. They can join your search, rate and discuss listings with you.