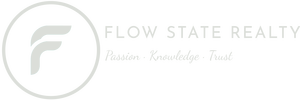#207 3670 139 AV NWEdmonton, AB T5Y3N5




Mortgage Calculator
Monthly Payment (Est.)
$985Immaculate 2-Bedroom, 2-Bath Condo – Ideal for First-Time Buyers, Investors, or Those Looking to Downsize! Step into this beautifully maintained second-floor unit offering a perfect blend of comfort, functionality, and value. Bright and open, this home features two spacious bedrooms, including a primary with a private ensuite, plus the convenience of in-suite laundry. Enjoy morning coffee or evening relaxation on your large balcony with serene views of green space — your own peaceful escape. Added Value: Condo fees include electricity, giving you added savings and peace of mind. Additional highlights: ?? 1 parking stall ?? Public transit right outside the building ?? Steps from Clareview Rec Centre, Walmart, schools, medical clinics, shopping & more Lovingly cared for by owners who are rarely home, this home shows pride of ownership throughout. Whether you're buying your first home or looking to invest, this one checks all the boxes. Don’t wait — opportunities like this don’t last lo (id:31684)
| 12 hours ago | Listing updated with changes from the MLS® | |
| 12 hours ago | Listing first seen on site |



The trademarks MLS®, Multiple Listing Service® and the associated logos are owned by The Canadian Real Estate Association (CREA) and identify the quality of services provided by real estate professionals who are members of CREA. Used under license.
The trademarks REALTOR®, REALTORS®, and the REALTOR® logo are controlled by The Canadian Real Estate Association (CREA) and identify real estate professionals who are members of CREA. These trademarks are owned or controlled by The Canadian Real Estate Association (CREA) and identify real estate professionals who are members of CREA (REALTOR®) and/or the quality of services they provide (MLS®).
This REALTOR.ca listing content is owned and licensed by REALTOR® members of The Canadian Real Estate Association.



Did you know? You can invite friends and family to your search. They can join your search, rate and discuss listings with you.