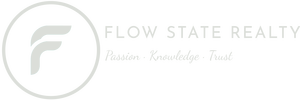10454 78 AV NWEdmonton, AB T6E1P2




Mortgage Calculator
Monthly Payment (Est.)
$3,011Attention investors, builders and developers! SOLID 3+3 bedrooms, 2 full baths raised bungalow home on a lovely 49.2'X131.8' RM h16 (RA7) lot! Main floor has laminate flooring, a large living room, a good sized kitchen, 3 large bedrooms and a 4pc main bath. Bright basement has a second kitchen, 3 more bedrooms and a 3 pc bath. Two furnaces and Two electric meters. Oversized double detached garage in a decent condition. Centrally located steps from Old Strathcona, Whyte Avenue, Calgary trail, public transportation, restaurants and shopping. Great holding property for future development. (id:31684)
| 14 hours ago | Listing updated with changes from the MLS® | |
| 14 hours ago | Listing first seen on site |



The trademarks MLS®, Multiple Listing Service® and the associated logos are owned by The Canadian Real Estate Association (CREA) and identify the quality of services provided by real estate professionals who are members of CREA. Used under license.
The trademarks REALTOR®, REALTORS®, and the REALTOR® logo are controlled by The Canadian Real Estate Association (CREA) and identify real estate professionals who are members of CREA. These trademarks are owned or controlled by The Canadian Real Estate Association (CREA) and identify real estate professionals who are members of CREA (REALTOR®) and/or the quality of services they provide (MLS®).
This REALTOR.ca listing content is owned and licensed by REALTOR® members of The Canadian Real Estate Association.



Did you know? You can invite friends and family to your search. They can join your search, rate and discuss listings with you.