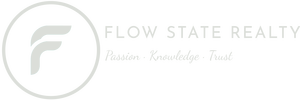12 ATHABASCA ACDevon, AB T9G1L8




Mortgage Calculator
Monthly Payment (Est.)
$912Welcome to this charming and affordable 2-storey townhouse nestled in the heart of Devon offering incredible value for first-time buyers, downsizers, or savvy investors looking for a quiet, family-friendly neighbourhood. The main floor features a galley kitchen, 2-pc bath with plenty of natural sunlight and ample space for your living room and dining room furniture. Upstairs you will find 3 comfortably sized bedrooms and a 4-pc bathroom. The basement is where you'll be doing laundry, have plenty of space for storage and an opportunity to add you personal touch. Outside, enjoy a peaceful community with green spaces, walking paths, and mature trees. Devon is known for its strong sense of community and excellent amenities. With the airport just 15 minutes away, and easy access to Leduc, Nisku and Edmonton you'll never be too far away from work, recreation or adventure! (id:31684)
| 22 hours ago | Listing updated with changes from the MLS® | |
| 23 hours ago | Listing first seen on site |



The trademarks MLS®, Multiple Listing Service® and the associated logos are owned by The Canadian Real Estate Association (CREA) and identify the quality of services provided by real estate professionals who are members of CREA. Used under license.
The trademarks REALTOR®, REALTORS®, and the REALTOR® logo are controlled by The Canadian Real Estate Association (CREA) and identify real estate professionals who are members of CREA. These trademarks are owned or controlled by The Canadian Real Estate Association (CREA) and identify real estate professionals who are members of CREA (REALTOR®) and/or the quality of services they provide (MLS®).
This REALTOR.ca listing content is owned and licensed by REALTOR® members of The Canadian Real Estate Association.



Did you know? You can invite friends and family to your search. They can join your search, rate and discuss listings with you.