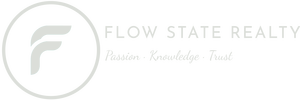296 165 AV NEEdmonton, AB T5Y4J3




Mortgage Calculator
Monthly Payment (Est.)
$3,878Welcome to this brand new luxury bungalow in the prestigious community of Quarry Landing. Thoughtfully designed with high end finishes throughout, this home offers over 3,000 sqft of fully finished living space, including 4 spacious bedrooms and 3 full bathrooms. The main floor impresses with soaring 12’ ceilings in the living room and a sleek electric fireplace that adds both warmth and style. The gourmet kitchen is a true showstopper, featuring beautiful cabinetry, quartz countertops, and a large central island. Adjacent to the kitchen, the dining area opens onto a maintenance free deck perfect for outdoor entertaining. The primary suite is a serene retreat, complete with a walk-in closet and a spa-inspired 5-piece ensuite that includes a steam shower and a deep soaker tub. The fully finished basement includes a wet bar, recreation area, two additional bedrooms, a 5-piece bathroom, and plenty of storage. This home offers the perfect blend of luxury and comfort. (id:31684)
| 3 hours ago | Listing updated with changes from the MLS® | |
| yesterday | Listing first seen on site |



The trademarks MLS®, Multiple Listing Service® and the associated logos are owned by The Canadian Real Estate Association (CREA) and identify the quality of services provided by real estate professionals who are members of CREA. Used under license.
The trademarks REALTOR®, REALTORS®, and the REALTOR® logo are controlled by The Canadian Real Estate Association (CREA) and identify real estate professionals who are members of CREA. These trademarks are owned or controlled by The Canadian Real Estate Association (CREA) and identify real estate professionals who are members of CREA (REALTOR®) and/or the quality of services they provide (MLS®).
This REALTOR.ca listing content is owned and licensed by REALTOR® members of The Canadian Real Estate Association.



Did you know? You can invite friends and family to your search. They can join your search, rate and discuss listings with you.