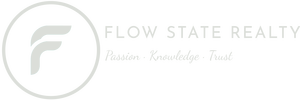220 FOXTAIL WYSherwood Park, AB T8A3C2




Mortgage Calculator
Monthly Payment (Est.)
$2,824Visit the Listing Brokerage (and/or listing REALTOR®) website to obtain additional information. Welcome to 220 Foxtail Way, an immaculately upgraded home in the heart of Sherwood Park. Located just steps from a brand-new school, this home is ideal for families seeking a move-in-ready property that blends style and functionality. Step inside to a beautifully updated main floor featuring a modern kitchen with stainless steel appliances. The main floor and upstairs have been recently updated luxury vinyl plank flooring, light fixtures, and hardware. The primary bedroom provides a walk-in closet and 5 piece ensuite. Upstairs you will also find two additional bedrooms with a large bathroom. The fully finished basement features a generously sized living space, three piece bath, fourth bedroom (currently set up as a gym), and a large storage space. Outdoors you will find a large private deck, perfect for entertaining. Air Conditioning & Gas Fireplace – Stay comfortable in all seasons. Shingles completed in 2022. (id:31684)
| yesterday | Listing updated with changes from the MLS® | |
| 2 days ago | Listing first seen on site |



The trademarks MLS®, Multiple Listing Service® and the associated logos are owned by The Canadian Real Estate Association (CREA) and identify the quality of services provided by real estate professionals who are members of CREA. Used under license.
The trademarks REALTOR®, REALTORS®, and the REALTOR® logo are controlled by The Canadian Real Estate Association (CREA) and identify real estate professionals who are members of CREA. These trademarks are owned or controlled by The Canadian Real Estate Association (CREA) and identify real estate professionals who are members of CREA (REALTOR®) and/or the quality of services they provide (MLS®).
This REALTOR.ca listing content is owned and licensed by REALTOR® members of The Canadian Real Estate Association.



Did you know? You can invite friends and family to your search. They can join your search, rate and discuss listings with you.