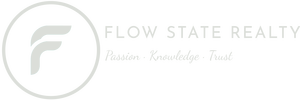18 CHANCERY WYSherwood Park, AB T8H1Y3




Mortgage Calculator
Monthly Payment (Est.)
$2,532Exceptional value in this fully finished, well-maintained 1,237 sq.ft. bi-level with 3+1 bedrooms! The bright, open main floor features dark maple cabinets, granite counters, and new stainless steel appliances. Porcelain tile extending through the kitchen, foyer, and stairs as well as new vinyl plank and carpet for a clean, stylish finish. Upstairs offers three bedrooms, including a spacious primary with walk-in closet and 3-piece ensuite, plus a 4-piece main bath. Step from the dining area onto the new deck with gas BBQ hookup, overlooking the west-facing, fenced backyard. The fully developed basement includes a large rec/games room, fourth bedroom, updated 3-piece bath with new shower, and a laundry room with cabinets, sink, and built-in ironing board. The 22x22 heated garage includes 220V power and water line. Updates include shingles, soffits, fascia, eaves, garage door, hot water tank, and water softener. Located on a quiet street in central Sherwood Park near trails, parks, shopping, and transit. (id:31684)
| 2 days ago | Listing updated with changes from the MLS® | |
| 3 days ago | Listing first seen on site |



The trademarks MLS®, Multiple Listing Service® and the associated logos are owned by The Canadian Real Estate Association (CREA) and identify the quality of services provided by real estate professionals who are members of CREA. Used under license.
The trademarks REALTOR®, REALTORS®, and the REALTOR® logo are controlled by The Canadian Real Estate Association (CREA) and identify real estate professionals who are members of CREA. These trademarks are owned or controlled by The Canadian Real Estate Association (CREA) and identify real estate professionals who are members of CREA (REALTOR®) and/or the quality of services they provide (MLS®).
This REALTOR.ca listing content is owned and licensed by REALTOR® members of The Canadian Real Estate Association.



Did you know? You can invite friends and family to your search. They can join your search, rate and discuss listings with you.