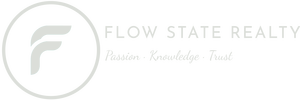36 SPRING LISpruce Grove, AB T7X0L6




Mortgage Calculator
Monthly Payment (Est.)
$3,308Welcome to this beautifully designed home that offers comfort, style, and incredible value. Soaring 9' ceilings on the main floor and a vaulted living room ceiling create an open, airy feel that’s perfect for everyday living and entertaining. A front office adds convenience for remote work or quiet focus. The kitchen is a showstopper with granite counters, a walk-through pantry, gas range (convertible to electric), beverage bar, and sleek finishes. Upstairs features a bonus room, flex space, three bedrooms including a spacious primary with five-piece ensuite, and laundry with side-by-side washer and dryer. The basement has 9' ceilings and a separate side entrance, offering amazing potential for a future suite or rec space. Stay cool with central A/C and enjoy the heated, insulated triple garage. The fenced, landscaped yard with cedar deck and gazebo is ideal for summer evenings with family and friends. This is more than just a house, it’s a place you’ll be proud to call home. (id:31684)
| 3 days ago | Listing updated with changes from the MLS® | |
| 4 days ago | Listing first seen on site |



The trademarks MLS®, Multiple Listing Service® and the associated logos are owned by The Canadian Real Estate Association (CREA) and identify the quality of services provided by real estate professionals who are members of CREA. Used under license.
The trademarks REALTOR®, REALTORS®, and the REALTOR® logo are controlled by The Canadian Real Estate Association (CREA) and identify real estate professionals who are members of CREA. These trademarks are owned or controlled by The Canadian Real Estate Association (CREA) and identify real estate professionals who are members of CREA (REALTOR®) and/or the quality of services they provide (MLS®).
This REALTOR.ca listing content is owned and licensed by REALTOR® members of The Canadian Real Estate Association.



Did you know? You can invite friends and family to your search. They can join your search, rate and discuss listings with you.