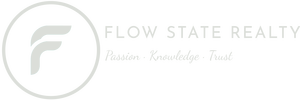9015 96 STFort Saskatchewan, AB T8L1S1




Mortgage Calculator
Monthly Payment (Est.)
$1,825Welcome to this beautifully maintained bungalow with stunning curb appeal located in the mature neighborhood of Sherridon Heights. This home offers the perfect blend of comfort, functionality and classic charm. The main floor features an inviting living room with new picturesque triple pane window that flows seamlessly into the large dining area and charming kitchen space. You will also find an updated 4 pc main bath and 3 spacious bedrooms with the primary featuring a 2 pc en-suite. Downstairs offers a fantastic rec room, 2 additional bedrooms, laundry and storage with a 3 pc bathroom. The yard is stunning and the detached double garage includes furnace heating!! Also includes A/C!! A location that is truly ideal, close to firehall, legion, schools, golf and curling club, arenas, shopping and dining! (id:31684)
| 3 days ago | Listing updated with changes from the MLS® | |
| 3 days ago | Listing first seen on site |



The trademarks MLS®, Multiple Listing Service® and the associated logos are owned by The Canadian Real Estate Association (CREA) and identify the quality of services provided by real estate professionals who are members of CREA. Used under license.
The trademarks REALTOR®, REALTORS®, and the REALTOR® logo are controlled by The Canadian Real Estate Association (CREA) and identify real estate professionals who are members of CREA. These trademarks are owned or controlled by The Canadian Real Estate Association (CREA) and identify real estate professionals who are members of CREA (REALTOR®) and/or the quality of services they provide (MLS®).
This REALTOR.ca listing content is owned and licensed by REALTOR® members of The Canadian Real Estate Association.



Did you know? You can invite friends and family to your search. They can join your search, rate and discuss listings with you.