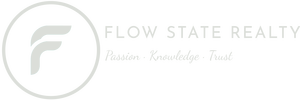7 Linksview CloseSpruce Grove, AB T7X4P3




Mortgage Calculator
Monthly Payment (Est.)
$3,079Luxurious Living in Linkside! This stunning 2-storey home offers 2,750 sq ft of beautifully upgraded living space in a prestigious golf course community. Nestled in a quiet cul-de-sac, this 5-bedroom, 3.5-bath residence boasts a new roof, air conditioning, and stylish finishes throughout. The open-concept main floor features spacious living, chefs kitchen, den and dining area, ideal for family living and entertaining. Upstairs offers generous bedrooms, including a serene primary suite with spa-like ensuite and large bonus room. The fully finished basement adds even more space for guests or recreation. Step outside to your private entertainer’s dream backyard complete with a large deck, firepit area, and relaxing hot tub. Prime location near parks, trails, and the golf course. A rare opportunity to own in one of Linkside’s most sought-after pockets! (id:31684)
| 4 days ago | Listing updated with changes from the MLS® | |
| 4 days ago | Listing first seen on site |



The trademarks MLS®, Multiple Listing Service® and the associated logos are owned by The Canadian Real Estate Association (CREA) and identify the quality of services provided by real estate professionals who are members of CREA. Used under license.
The trademarks REALTOR®, REALTORS®, and the REALTOR® logo are controlled by The Canadian Real Estate Association (CREA) and identify real estate professionals who are members of CREA. These trademarks are owned or controlled by The Canadian Real Estate Association (CREA) and identify real estate professionals who are members of CREA (REALTOR®) and/or the quality of services they provide (MLS®).
This REALTOR.ca listing content is owned and licensed by REALTOR® members of The Canadian Real Estate Association.



Did you know? You can invite friends and family to your search. They can join your search, rate and discuss listings with you.