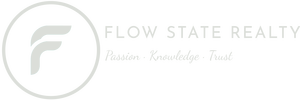24 WELLINGTON PLFort Saskatchewan, AB T8L0G2




Mortgage Calculator
Monthly Payment (Est.)
$1,654Welcome to this great half duplex in the desirable community of Westpark! Step inside to a freshly painted, open-concept main floor that’s bright and inviting—perfect for entertaining with a spacious kitchen island and newer appliances. Upstairs offers three generously sized bedrooms, including a primary retreat with its own ensuite and his & hers closets. Enjoy the comfort of central A/C, a fully finished basement offering additional living space, and a great-sized backyard ideal for relaxing or hosting friends. Located just minutes from groceries, restaurants, scenic walking paths, and with quick access to Highway 21, this home offers the perfect blend of convenience and comfort. Whether you're starting out, downsizing, or investing, this property checks all the boxes! (id:31684)
| 4 days ago | Listing updated with changes from the MLS® | |
| 4 days ago | Listing first seen on site |



The trademarks MLS®, Multiple Listing Service® and the associated logos are owned by The Canadian Real Estate Association (CREA) and identify the quality of services provided by real estate professionals who are members of CREA. Used under license.
The trademarks REALTOR®, REALTORS®, and the REALTOR® logo are controlled by The Canadian Real Estate Association (CREA) and identify real estate professionals who are members of CREA. These trademarks are owned or controlled by The Canadian Real Estate Association (CREA) and identify real estate professionals who are members of CREA (REALTOR®) and/or the quality of services they provide (MLS®).
This REALTOR.ca listing content is owned and licensed by REALTOR® members of The Canadian Real Estate Association.



Did you know? You can invite friends and family to your search. They can join your search, rate and discuss listings with you.