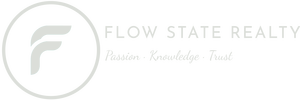10708 76 AV NWEdmonton, AB T6E1L7




Mortgage Calculator
Monthly Payment (Est.)
$3,554Welcome to this beautifully maintained 2-storey home in the heart of Queen Alexandra, only minutes from the University of Alberta, Whyte Avenue, and Downtown. Offering 2300 sq ft above grade, this spacious property features a bright open concept main floor with 9’ ceilings, hardwood and tile flooring, and a cozy gas fireplace. The chef’s kitchen boasts solid maple cabinetry, granite counters, stainless steel appliances, and a large island perfect for gatherings. Upstairs you’ll find 4 bedrooms including a generous primary suite with a spa-like ensuite and walk-in closet. The basement with 9’ ceilings and side entry is ready for future development. Enjoy a fully fenced yard, landscaped with mature trees, and a double detached garage with alley access. Located steps to parks, schools, and transit—this home blends comfort and convenience in one of Edmonton’s most desirable central communities. (id:31684)
| 5 days ago | Listing updated with changes from the MLS® | |
| 5 days ago | Listing first seen on site |



The trademarks MLS®, Multiple Listing Service® and the associated logos are owned by The Canadian Real Estate Association (CREA) and identify the quality of services provided by real estate professionals who are members of CREA. Used under license.
The trademarks REALTOR®, REALTORS®, and the REALTOR® logo are controlled by The Canadian Real Estate Association (CREA) and identify real estate professionals who are members of CREA. These trademarks are owned or controlled by The Canadian Real Estate Association (CREA) and identify real estate professionals who are members of CREA (REALTOR®) and/or the quality of services they provide (MLS®).
This REALTOR.ca listing content is owned and licensed by REALTOR® members of The Canadian Real Estate Association.



Did you know? You can invite friends and family to your search. They can join your search, rate and discuss listings with you.