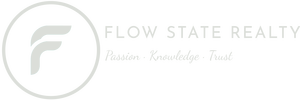#305 11103 84 AV NWEdmonton, AB T6G2X4




Mortgage Calculator
Monthly Payment (Est.)
$1,597Bright and beautifully situated, this southwest corner suite in University Plaza is just steps from the University of Alberta Hospital and campus. Surrounded by the tree lined streets of Garneau, this open-concept unit offers generous natural light through large windows and features a spacious living area with a cozy corner gas fireplace. The kitchen includes a raised breakfast bar and pantry, making it ideal for everyday living and entertaining. With two bedrooms and two full bathrooms, one with a walk-through closet and private ensuite, the layout offers comfort and functionality. Enjoy outdoor relaxation on the south-facing balcony with a gas line for barbecuing. Additional highlights include in-suite laundry and a titled underground parking stall in the heated parkade. University Plaza is a quiet, concrete building in an unbeatable location, close to the LRT, shopping, river valley trails, Whyte Avenue, and all that campus life has to offer. (id:31684)
| 5 days ago | Listing updated with changes from the MLS® | |
| 5 days ago | Listing first seen on site |



The trademarks MLS®, Multiple Listing Service® and the associated logos are owned by The Canadian Real Estate Association (CREA) and identify the quality of services provided by real estate professionals who are members of CREA. Used under license.
The trademarks REALTOR®, REALTORS®, and the REALTOR® logo are controlled by The Canadian Real Estate Association (CREA) and identify real estate professionals who are members of CREA. These trademarks are owned or controlled by The Canadian Real Estate Association (CREA) and identify real estate professionals who are members of CREA (REALTOR®) and/or the quality of services they provide (MLS®).
This REALTOR.ca listing content is owned and licensed by REALTOR® members of The Canadian Real Estate Association.



Did you know? You can invite friends and family to your search. They can join your search, rate and discuss listings with you.