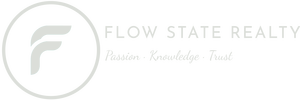#30 10410 101A STMorinville, AB T8R1B1




Mortgage Calculator
Monthly Payment (Est.)
$274AFFORDABLE FOUR BEDROOM MOBILE! This mobile home is two single-wides attached to each other, offering over 1200 sq ft of space! The large entry offers a boot closet as well as additional storage and flex space for a dining room, family room, or office. The open concept kitchen has a new island and opens onto the living room and flex room. Down the hall are the bedrooms - a primary bedroom with a TWO PIECE ENSUITE as well as three additional bedrooms sharing a four piece bathroom with new flooring. Outside is a front deck, two storage sheds, and room to park for three vehicles! Easy access to main street Morinville. This mobile home is waiting for you to make it your own! (id:31684)
| 5 days ago | Listing updated with changes from the MLS® | |
| a week ago | Listing first seen on site |



The trademarks MLS®, Multiple Listing Service® and the associated logos are owned by The Canadian Real Estate Association (CREA) and identify the quality of services provided by real estate professionals who are members of CREA. Used under license.
The trademarks REALTOR®, REALTORS®, and the REALTOR® logo are controlled by The Canadian Real Estate Association (CREA) and identify real estate professionals who are members of CREA. These trademarks are owned or controlled by The Canadian Real Estate Association (CREA) and identify real estate professionals who are members of CREA (REALTOR®) and/or the quality of services they provide (MLS®).
This REALTOR.ca listing content is owned and licensed by REALTOR® members of The Canadian Real Estate Association.



Did you know? You can invite friends and family to your search. They can join your search, rate and discuss listings with you.