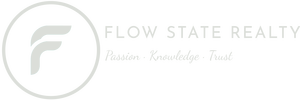10406 101 AVMorinville, AB T8R1E5




Mortgage Calculator
Monthly Payment (Est.)
$2,053.97 OF AN ACRE DRIVE THROUGH PROPERTY WITH HOME AND DOUBLE DETACHED GARAGE!! This is a fantastic opportunity to enjoy Acreage living right in town. This massive, gated, park like property is located on a quiet street and is just waiting for a new family! You’ll love the property and the lovely bi-level home that features a good sized functional kitchen with plenty of cabinets & counter space, a spacious dining area with room for a good size table great for entertaining & is open to the living room that boasts gleaming hardwood floors and a large South facing window. This cozy home also features 2 bedrooms up & 2 bedrooms down, 2 full baths, a large family room, back porch with 2nd fridge, newer furnace & Hwt, newer roof, windows (except in the Living rm) 2 tier deck, natural gas BBQ hook up, raised flower beds, cherry, apple and pear, trees, tons of parking, greenhouse, a large double detached garage, two sheds packing bunch of green space. Close to schools and all of downtown Morinville‘s amenities. (id:31684)
| 2 weeks ago | Listing updated with changes from the MLS® | |
| 2 weeks ago | Listing first seen on site |



The trademarks MLS®, Multiple Listing Service® and the associated logos are owned by The Canadian Real Estate Association (CREA) and identify the quality of services provided by real estate professionals who are members of CREA. Used under license.
The trademarks REALTOR®, REALTORS®, and the REALTOR® logo are controlled by The Canadian Real Estate Association (CREA) and identify real estate professionals who are members of CREA. These trademarks are owned or controlled by The Canadian Real Estate Association (CREA) and identify real estate professionals who are members of CREA (REALTOR®) and/or the quality of services they provide (MLS®).
This REALTOR.ca listing content is owned and licensed by REALTOR® members of The Canadian Real Estate Association.



Did you know? You can invite friends and family to your search. They can join your search, rate and discuss listings with you.