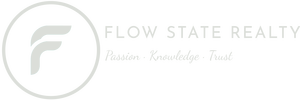33 Red Canyon WYFort Saskatchewan, AB T8L0E8




Mortgage Calculator
Monthly Payment (Est.)
$1,615This half-duplex in Fort Saskatchewan is an opportunity with excellent starter home or investor income potential. The open-concept main floor plan includes an upstairs with master bedroom and ensuite plus two bedrooms. The main floor features a bright living area with kitchen and dining flowing together, offering a functional layout. Patio doors lead to a fenced backyard, great for enjoyment or home gardening. Laundry in the unfinished basement with plenty of storage room and future development potential. A single attached garage works for year-round appeal. Home is located close to schools, amenities, Dow Centennial Centre, retail and restaurants. This location has easy access to Highways 21 and 15 and with a short commute to Edmonton and Alberta's Industrial Heartland this property has proven, steady rental demand - or would provide space for a young family to grow into. (id:31684)
| a week ago | Listing updated with changes from the MLS® | |
| 3 weeks ago | Listing first seen on site |



The trademarks MLS®, Multiple Listing Service® and the associated logos are owned by The Canadian Real Estate Association (CREA) and identify the quality of services provided by real estate professionals who are members of CREA. Used under license.
The trademarks REALTOR®, REALTORS®, and the REALTOR® logo are controlled by The Canadian Real Estate Association (CREA) and identify real estate professionals who are members of CREA. These trademarks are owned or controlled by The Canadian Real Estate Association (CREA) and identify real estate professionals who are members of CREA (REALTOR®) and/or the quality of services they provide (MLS®).
This REALTOR.ca listing content is owned and licensed by REALTOR® members of The Canadian Real Estate Association.



Did you know? You can invite friends and family to your search. They can join your search, rate and discuss listings with you.