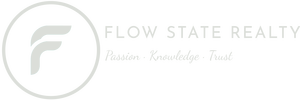68 VERNON STSpruce Grove, AB T7X0C1




Mortgage Calculator
Monthly Payment (Est.)
$2,600The BEST deal in Spruce Grove! Over 2300 sq ft PLUS a fully finished basement in this great 2-storey home in Spruce Village. Fully renovated, you'll feel at home the moment you walk in the door. Open concept main floor with brand new kitchen with beautiful white cabinets, quartz countertops & new appliances. Dining space has tons of natural light & room to host family & friends! Living room features a gas fireplace with plenty of room for furniture. Main floor den is perfect for working from home! MAIN FLOOR LAUNDRY! Upstairs you'll find a HUGE bonus room, perfect spot to watch the Oilers game! Big master suite with 5pc ensuite & walk in closet. 2 more bedrooms are both really large; great for kids or guests. Basement is fully developed with 2 more bedrooms, bathroom, wet bar & more family room space too! Central A/C! Double attached garage to keep snow off the car! Large deck for summer evenings. Fenced yard! Close to shopping, schools and easy highway access!!! some photos have been virtually staged. (id:31684)
| 4 weeks ago | Listing updated with changes from the MLS® | |
| a month ago | Listing first seen on site |



The trademarks MLS®, Multiple Listing Service® and the associated logos are owned by The Canadian Real Estate Association (CREA) and identify the quality of services provided by real estate professionals who are members of CREA. Used under license.
The trademarks REALTOR®, REALTORS®, and the REALTOR® logo are controlled by The Canadian Real Estate Association (CREA) and identify real estate professionals who are members of CREA. These trademarks are owned or controlled by The Canadian Real Estate Association (CREA) and identify real estate professionals who are members of CREA (REALTOR®) and/or the quality of services they provide (MLS®).
This REALTOR.ca listing content is owned and licensed by REALTOR® members of The Canadian Real Estate Association.



Did you know? You can invite friends and family to your search. They can join your search, rate and discuss listings with you.