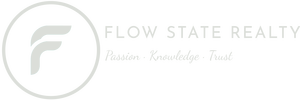91 COURTENAY TCSherwood Park, AB T2P2M7




Mortgage Calculator
Monthly Payment (Est.)
$3,193Tucked into a quiet cul-de-sac on a spacious pie lot, this immaculately kept home offers 4 large bedrooms upstairs (with potential for a 5th in the basement) and 3.5 bathrooms - perfect for a growing family. Curb appeal shines with a charming front porch and freshly painted trim. Out back, enjoy a private NW-facing yard with a hot tub, gazebo, and 3 sheds. The bright, airy main floor is flooded with natural light from oversized windows and features new laminate countertops and backsplash. Modern stainless steel appliances and a breakfast nook complete the kitchen. Updated carpet, ceramic tile, and vinyl plank run throughout. With ample storage on every level, this home balances comfort and functionality. The spacious primary suite boasts a jetted tub, private water closet, extended vanity with room for a second sink, and walk-in closet. Pride of ownership shines - this rare, single-owner home has been lovingly maintained and is move-in ready! So many extras you'll have to see for yourself! (id:31684)
| 2 weeks ago | Listing updated with changes from the MLS® | |
| 2 weeks ago | Price changed to $699,900 | |
| a month ago | Listing first seen on site |



The trademarks MLS®, Multiple Listing Service® and the associated logos are owned by The Canadian Real Estate Association (CREA) and identify the quality of services provided by real estate professionals who are members of CREA. Used under license.
The trademarks REALTOR®, REALTORS®, and the REALTOR® logo are controlled by The Canadian Real Estate Association (CREA) and identify real estate professionals who are members of CREA. These trademarks are owned or controlled by The Canadian Real Estate Association (CREA) and identify real estate professionals who are members of CREA (REALTOR®) and/or the quality of services they provide (MLS®).
This REALTOR.ca listing content is owned and licensed by REALTOR® members of The Canadian Real Estate Association.



Did you know? You can invite friends and family to your search. They can join your search, rate and discuss listings with you.