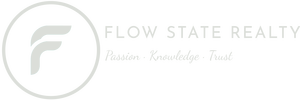9826 103 AVMorinville, AB T8R0C2




Mortgage Calculator
Monthly Payment (Est.)
$1,916Welcome home to this incredible turn-key home situated on a quiet cul-de-sac location is sure to impress. The open concept main floor features a gorgeous kitchen, living room w/ gas fireplace and nook area leading out to your private backyard! Double primary suites upstairs with ensuites and walk in closets! There is an UPSTAIRS laundry room with storage!! The FF basement boasts a spacious family room, walk up bar, 3rd bedroom, 4 piece bath & additional storage! The fully fence yard is spacious with a deck and walk way leading you to your double detached garage! Upgrades include new furnace, HWT, Hardwood flooring on the main and vinyl plank in the basement & AC. Walking distance to schools, parks and many amenities!!! (id:31684)
| 2 weeks ago | Listing updated with changes from the MLS® | |
| a month ago | Listing first seen on site |



The trademarks MLS®, Multiple Listing Service® and the associated logos are owned by The Canadian Real Estate Association (CREA) and identify the quality of services provided by real estate professionals who are members of CREA. Used under license.
The trademarks REALTOR®, REALTORS®, and the REALTOR® logo are controlled by The Canadian Real Estate Association (CREA) and identify real estate professionals who are members of CREA. These trademarks are owned or controlled by The Canadian Real Estate Association (CREA) and identify real estate professionals who are members of CREA (REALTOR®) and/or the quality of services they provide (MLS®).
This REALTOR.ca listing content is owned and licensed by REALTOR® members of The Canadian Real Estate Association.



Did you know? You can invite friends and family to your search. They can join your search, rate and discuss listings with you.