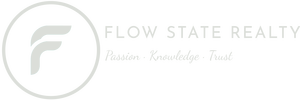5420 SUNVIEW BASherwood Park, AB T8H0K3




Mortgage Calculator
Monthly Payment (Est.)
$3,536For more information, please click on View Listing on Realtor Website. This stunning custom built 2-storey home on a pie shaped lot is perfectly situated in a quiet, family-friendly cul-de-sac. Designed with elegance and comfort in mind, this 4-bedroom above ground, 3-bathroom residence showcases rich hardwood flooring and a bright, welcoming foyer that leads into a spacious formal living and dining area. The living room features a beautiful fireplace and expansive windows that fill the space with natural light while offering views of the fully developed backyard. The gourmet kitchen is a dream, complete with granite countertops, stainless steel appliances, a gas stove, large island, and walk-in pantry that connects to the laundry room and attached garage for added convenience. Upstairs, you’ll find a luxurious primary suite with a cozy sitting area, walk-in closet, and a spa-inspired ensuite with jetted tub. There are three additional generously sized bedrooms. This home has everything on your list. (id:31684)
| 3 days ago | Listing updated with changes from the MLS® | |
| 3 weeks ago | Price changed to $775,000 | |
| a month ago | Listing first seen on site |



The trademarks MLS®, Multiple Listing Service® and the associated logos are owned by The Canadian Real Estate Association (CREA) and identify the quality of services provided by real estate professionals who are members of CREA. Used under license.
The trademarks REALTOR®, REALTORS®, and the REALTOR® logo are controlled by The Canadian Real Estate Association (CREA) and identify real estate professionals who are members of CREA. These trademarks are owned or controlled by The Canadian Real Estate Association (CREA) and identify real estate professionals who are members of CREA (REALTOR®) and/or the quality of services they provide (MLS®).
This REALTOR.ca listing content is owned and licensed by REALTOR® members of The Canadian Real Estate Association.



Did you know? You can invite friends and family to your search. They can join your search, rate and discuss listings with you.