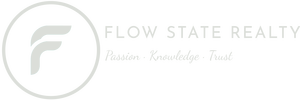11102 NORTH AVFort Saskatchewan, AB T8L4E5




Mortgage Calculator
Monthly Payment (Est.)
$4,553Presenting a RARE OPPORTUNITY to own 3 breathtaking acres, on city water, right in Fort Saskatchewan! This expansive home offers nearly 5000 sqft of living space, featuring 5 spacious bedrooms and 6+ bathrooms, including 4 luxurious ensuites! This home is IDEAL for families or business owners seeking room to grow. Enjoy the airy feel with 9' ceilings, complemented by elegant hardwood floors and 2 cozy gas fireplaces. The stylish oak kitchen boasts new rock counters, and laundry facilities are conveniently located on both floors, along with a handy basement kitchenette/bar. The impressive primary suite includes a custom ensuite and walk-in closet. Step outside to a beautifully landscaped property with mature trees, a large heated 3-car garage, horseshoe driveway, and thoughtful additions like power and water access throughout the property. A newer roof and a fantastic fire pit area enhance the outdoor experience. The well-maintained yard is perfect for kids and easy to care for! Too much to list.GO LOOK! (id:31684)
| a month ago | Listing updated with changes from the MLS® | |
| a month ago | Price changed to $998,000 | |
| 3 months ago | Listing first seen on site |



The trademarks MLS®, Multiple Listing Service® and the associated logos are owned by The Canadian Real Estate Association (CREA) and identify the quality of services provided by real estate professionals who are members of CREA. Used under license.
The trademarks REALTOR®, REALTORS®, and the REALTOR® logo are controlled by The Canadian Real Estate Association (CREA) and identify real estate professionals who are members of CREA. These trademarks are owned or controlled by The Canadian Real Estate Association (CREA) and identify real estate professionals who are members of CREA (REALTOR®) and/or the quality of services they provide (MLS®).
This REALTOR.ca listing content is owned and licensed by REALTOR® members of The Canadian Real Estate Association.



Did you know? You can invite friends and family to your search. They can join your search, rate and discuss listings with you.