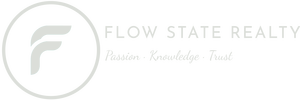8906 107 AVMorinville, AB T8R1C6




Mortgage Calculator
Monthly Payment (Est.)
$2,2354 LEVEL SPLIT BACKING ON TO GREEN SPACE & WALKING TRAIL! This fantastic property is located on a Large Corner lot in the quiet subdivision of Sunshine Lake, Close to Parks, Schools, Walking Trail & CFB Edmonton This cozy 4 level split features 3 + 1 bedrms, 2 living rms, 3 full baths and 2 family rms. The main floor of this gorgeous home boasts a bright living/dining rm, eat in kitchen with plenty of cabinets, counter space & windows, beautiful hardwood floors & custom handrails. Upper floor has 2 good sized jr. bedrms, 4 piece bath & a large primary bedrm with a 3pc ensuite. Lower level is home to the 3rd good sized bedrm, 3rd bath/laundry rm, a large family room highlighted w/wood burning fireplace and large windows for loads of natural light. Basement is home to the utility/storage area, plus a large flex room. Outside is a huge fully fenced back yard with shed, multiple gates, large Deck and is beautifully landscaped yard w/raised garden beds. A Double attached garage completes this wonderful home! (id:31684)
| 2 months ago | Listing updated with changes from the MLS® | |
| 3 months ago | Listing first seen on site |



The trademarks MLS®, Multiple Listing Service® and the associated logos are owned by The Canadian Real Estate Association (CREA) and identify the quality of services provided by real estate professionals who are members of CREA. Used under license.
The trademarks REALTOR®, REALTORS®, and the REALTOR® logo are controlled by The Canadian Real Estate Association (CREA) and identify real estate professionals who are members of CREA. These trademarks are owned or controlled by The Canadian Real Estate Association (CREA) and identify real estate professionals who are members of CREA (REALTOR®) and/or the quality of services they provide (MLS®).
This REALTOR.ca listing content is owned and licensed by REALTOR® members of The Canadian Real Estate Association.



Did you know? You can invite friends and family to your search. They can join your search, rate and discuss listings with you.