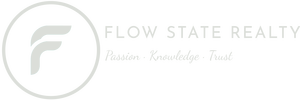9641 89 streetMorinville, AB T8R2N9




Mortgage Calculator
Monthly Payment (Est.)
$2,600Welcome to this Beautiful 2093 sqft two story built by Custom Builder Samton Homes! Located in Juniper Heights in Morinville! This fantastic community has many great amenities surrounding it, from walking trails, new school, and a brand new rec center, it is the perfect area for families! This home has 3 spacious bedrooms and 2.5 baths, all finishes are to Samtons high quality standards. Such as mdf shelving, quartz countertops, spacious mudroom with bench plus many more. A spacious living room and kitchen with plenty of cabinets on the main floor, extends to a large dining area. The upstairs has 3 bedrooms 2 baths a laundry room and a large bonus room. House is 15 minutes to St. Albert and 5 minutes away from the heart of Morinville. (id:31684)
| a month ago | Listing updated with changes from the MLS® | |
| 2 months ago | Price changed to $569,900 | |
| 4 months ago | Listing first seen on site |



The trademarks MLS®, Multiple Listing Service® and the associated logos are owned by The Canadian Real Estate Association (CREA) and identify the quality of services provided by real estate professionals who are members of CREA. Used under license.
The trademarks REALTOR®, REALTORS®, and the REALTOR® logo are controlled by The Canadian Real Estate Association (CREA) and identify real estate professionals who are members of CREA. These trademarks are owned or controlled by The Canadian Real Estate Association (CREA) and identify real estate professionals who are members of CREA (REALTOR®) and/or the quality of services they provide (MLS®).
This REALTOR.ca listing content is owned and licensed by REALTOR® members of The Canadian Real Estate Association.



Did you know? You can invite friends and family to your search. They can join your search, rate and discuss listings with you.